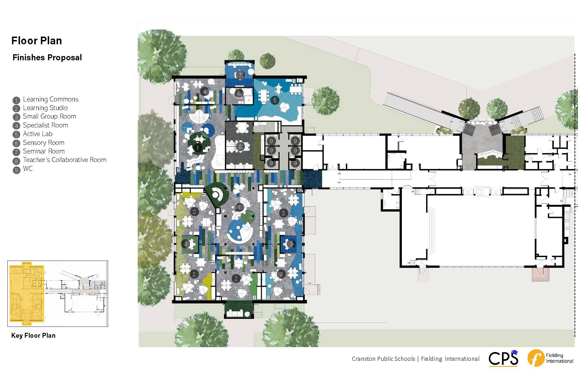
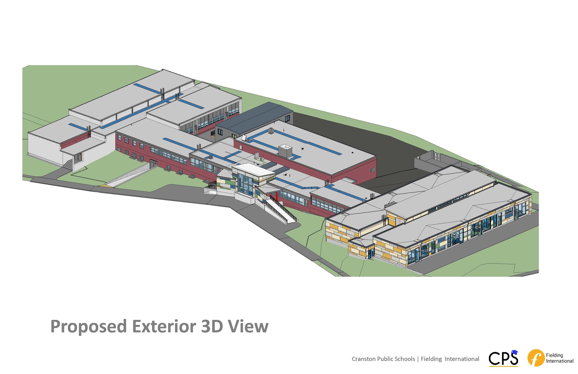
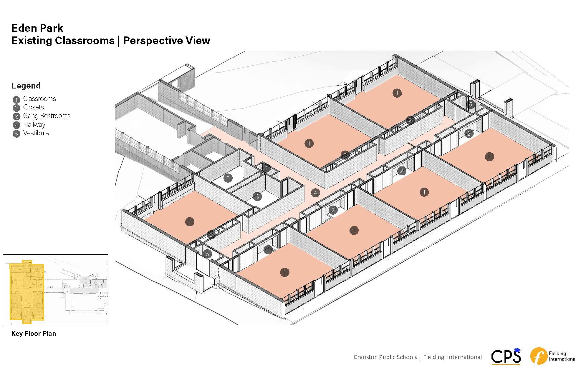
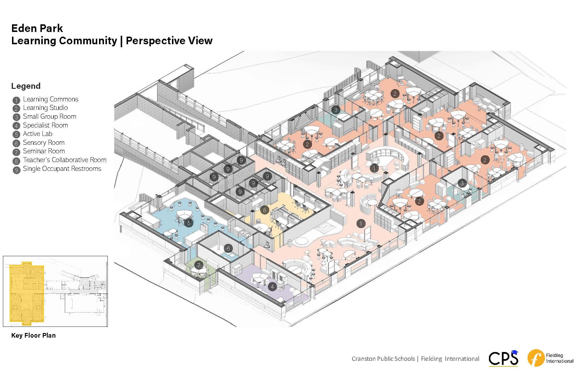
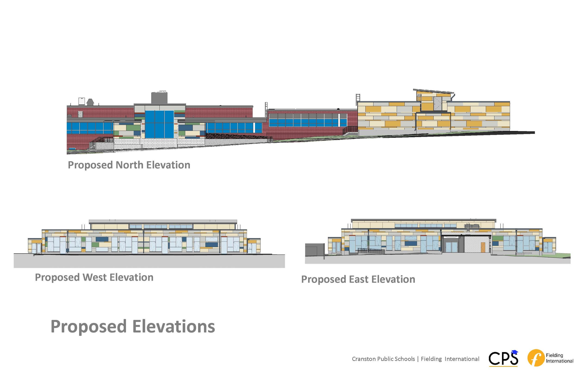
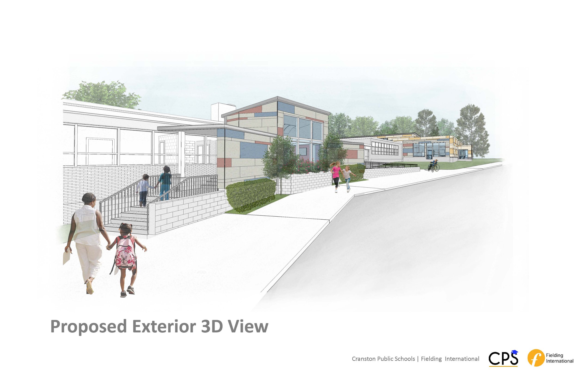
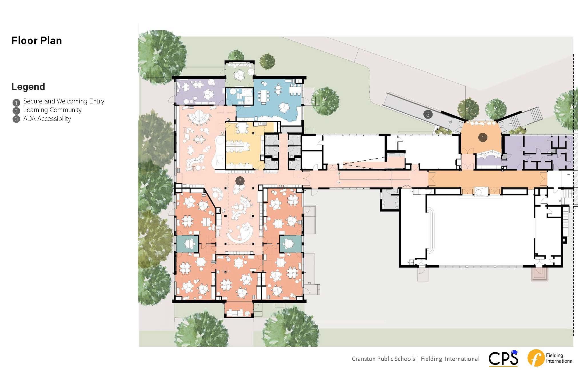
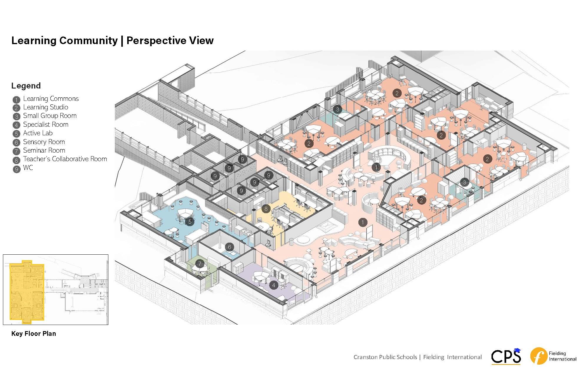
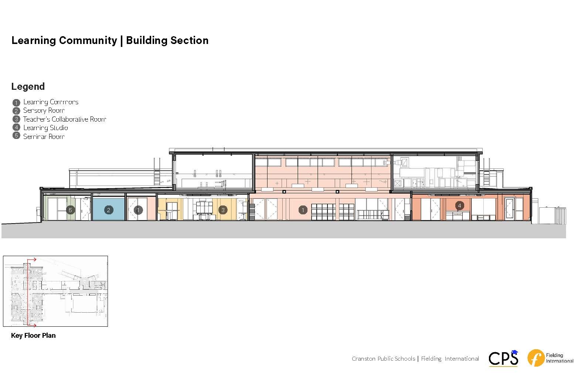
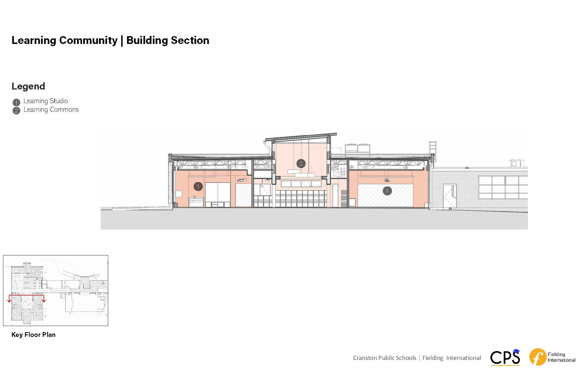
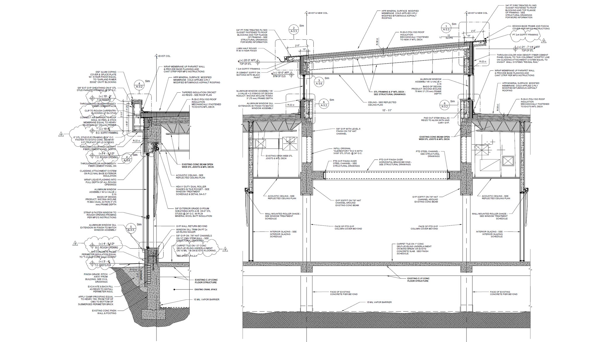
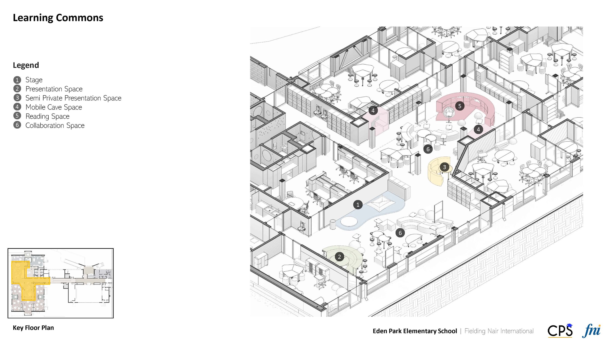
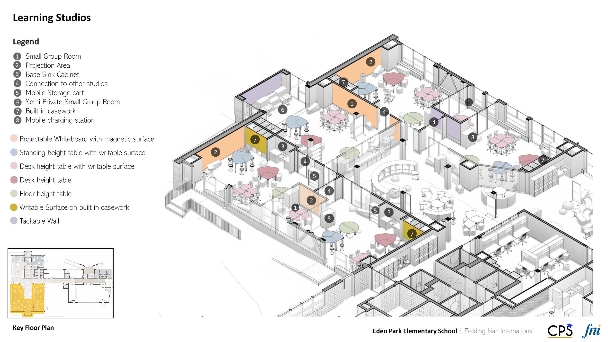
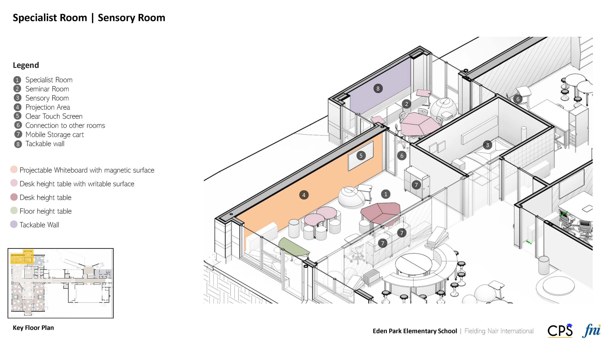
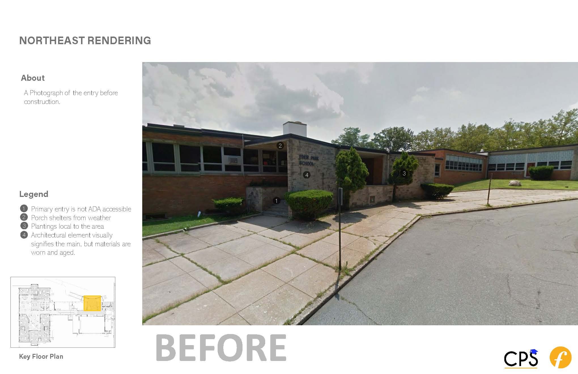
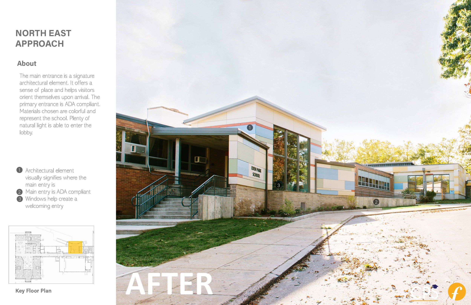
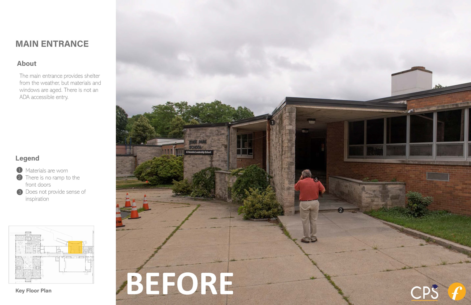
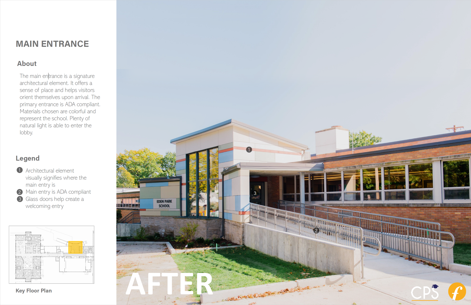
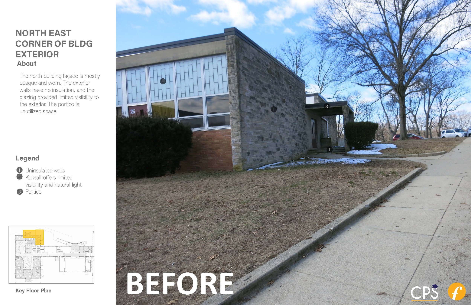
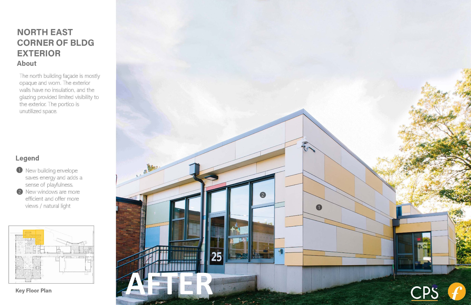
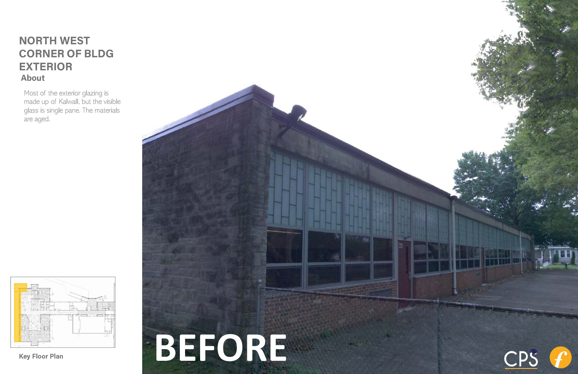
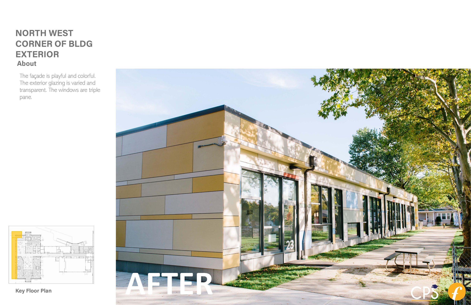
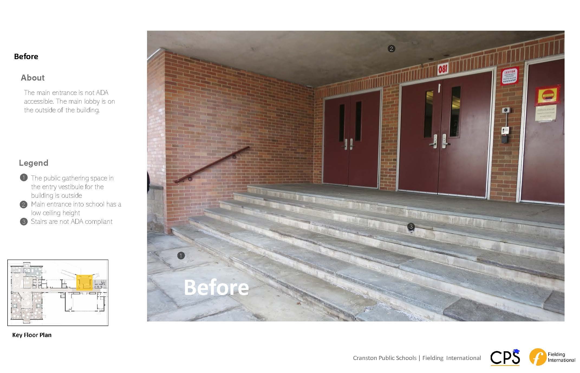
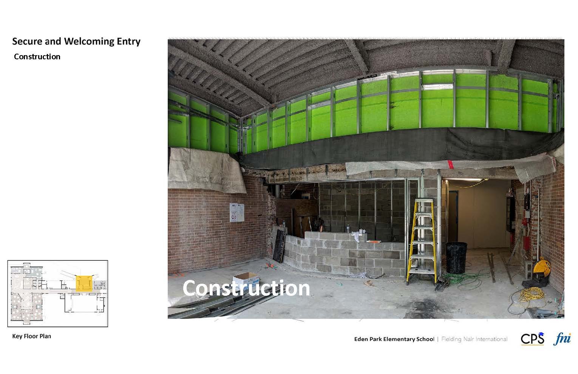
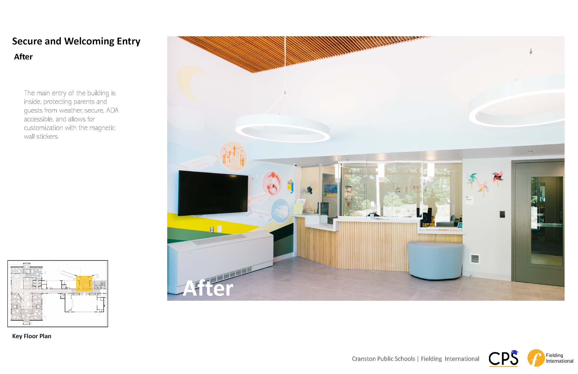
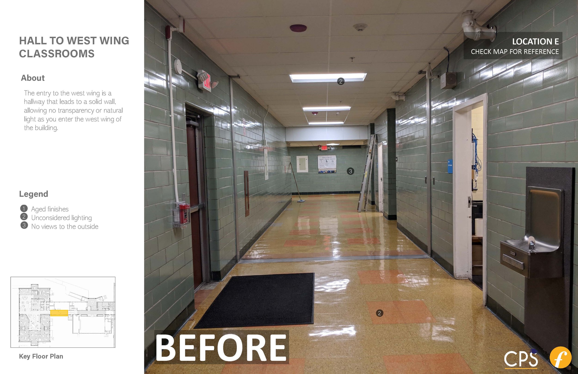
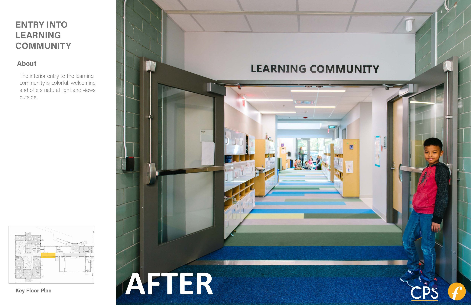
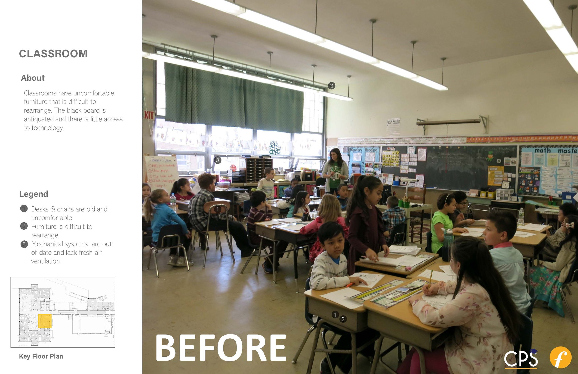
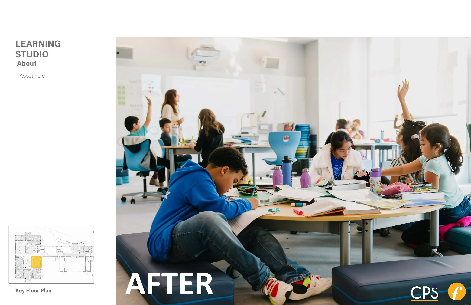
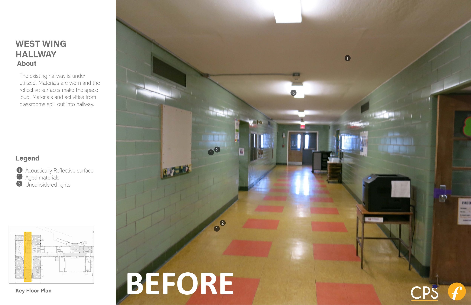
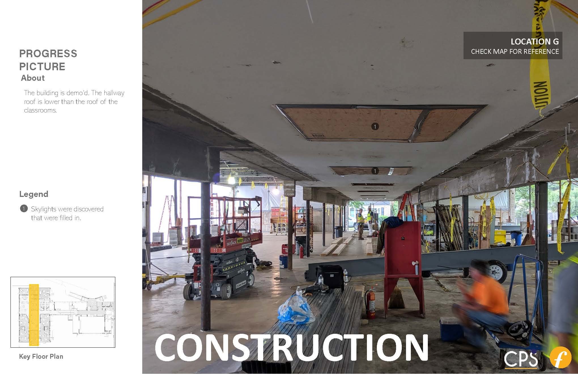
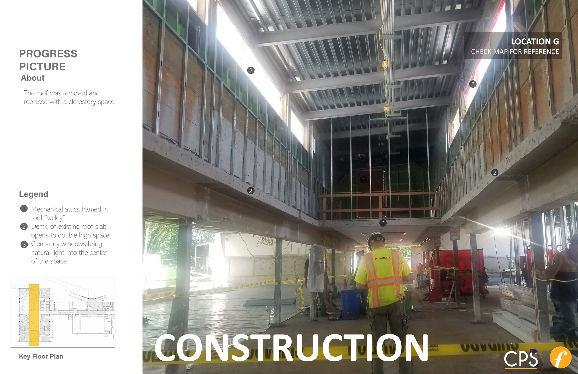
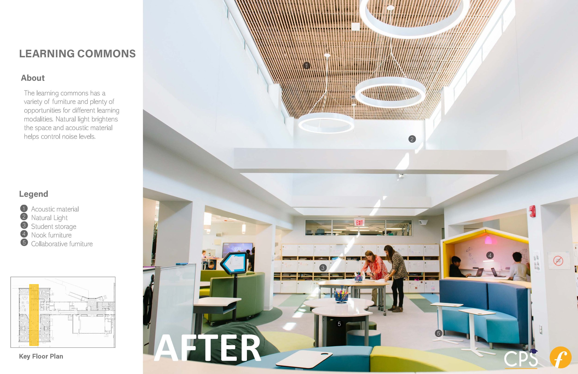
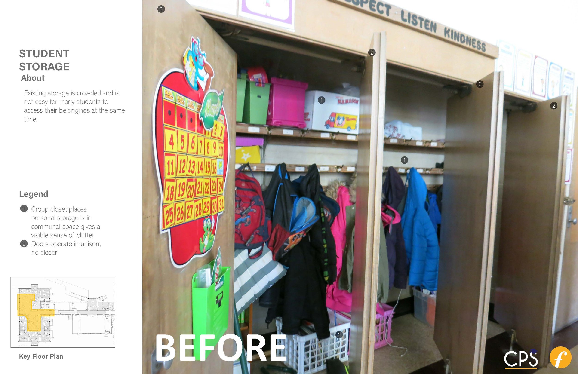
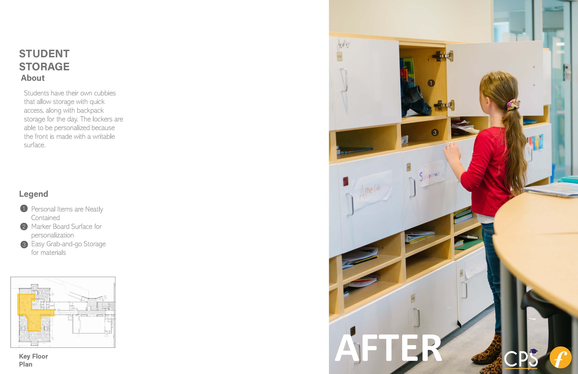
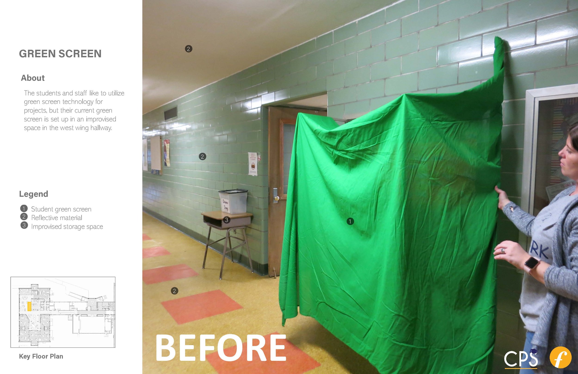
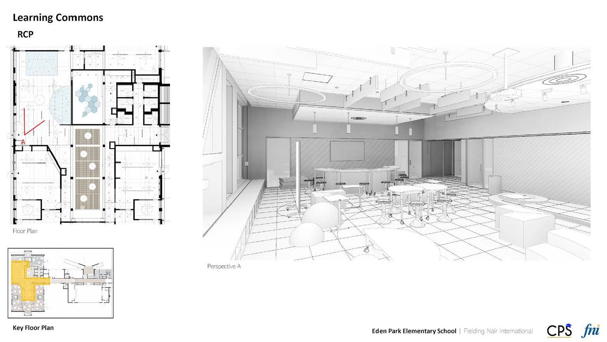
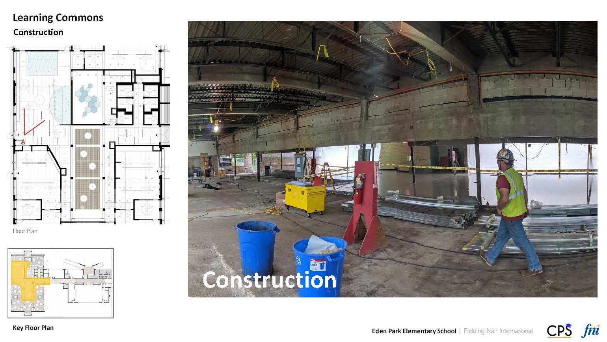
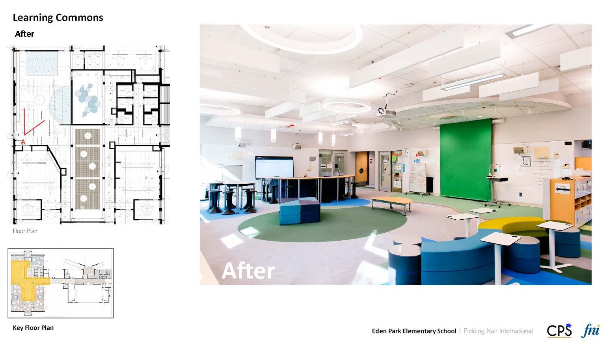
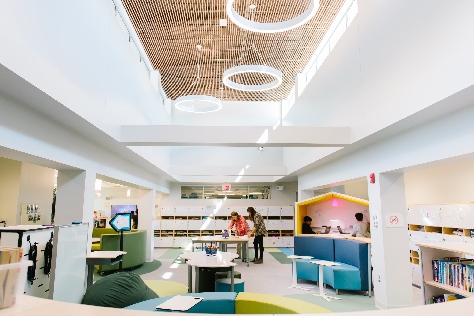
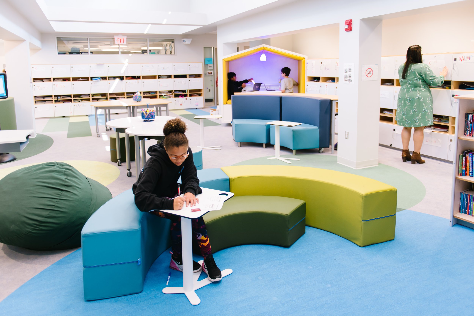
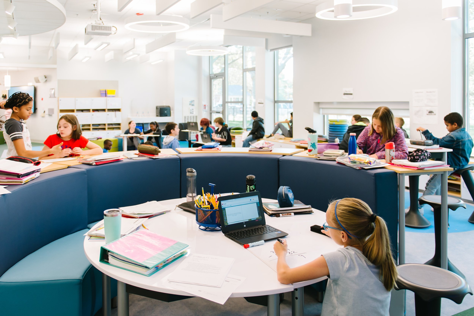
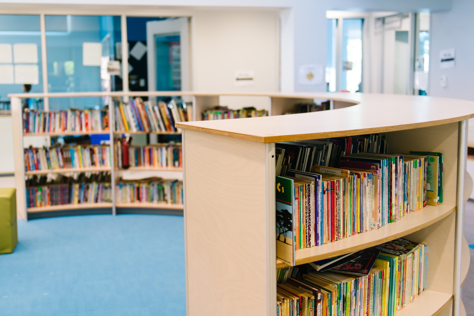
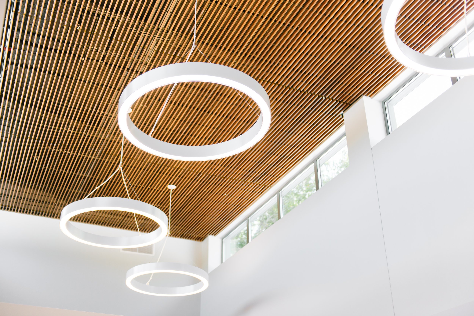
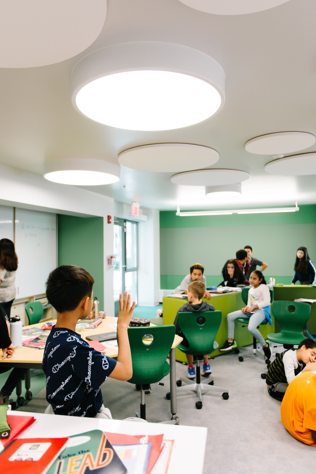
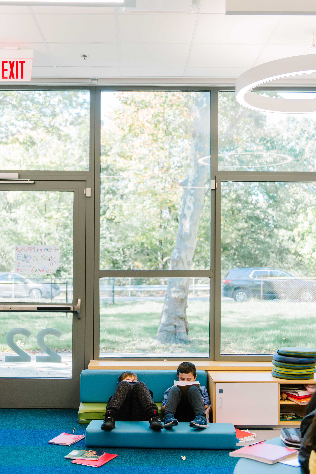
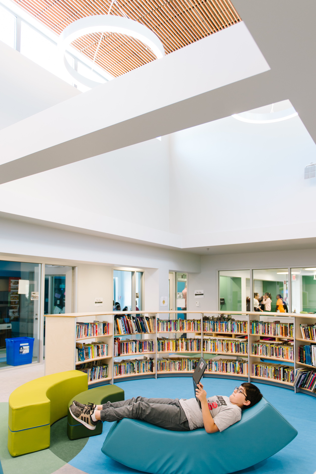
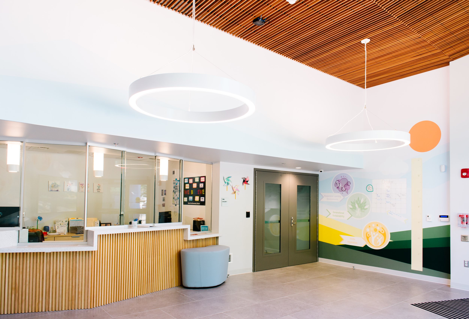
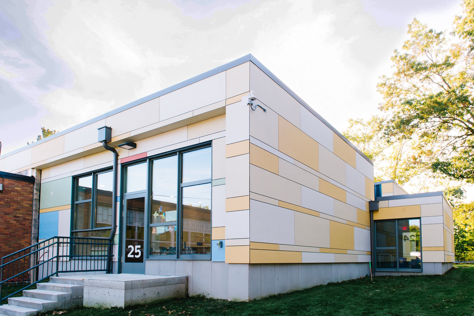
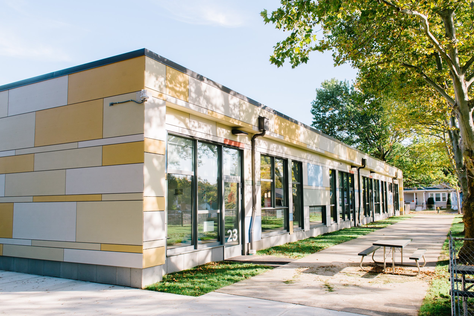
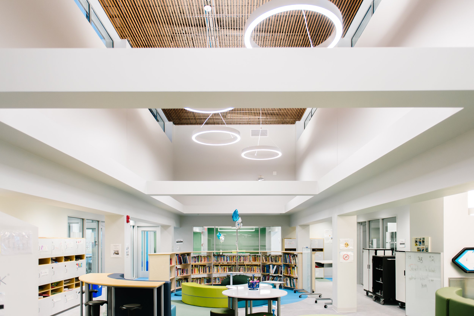
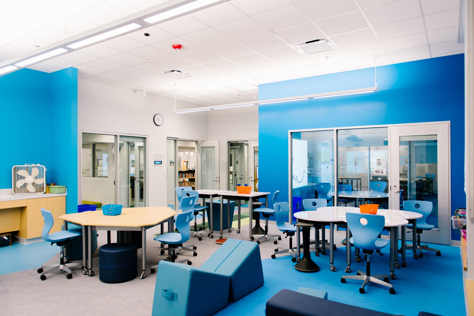
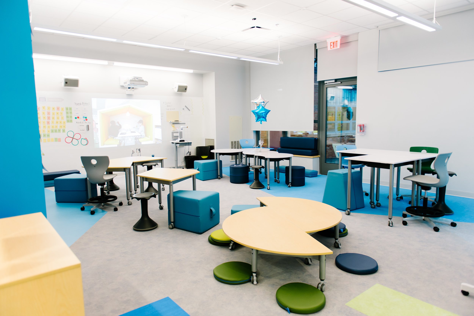
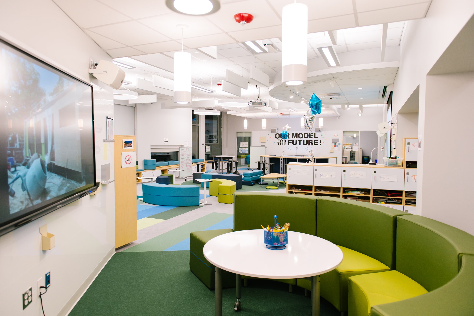
Eden Park Elementary School
Fielding International Project - Fall 2018 thru 2019
Project Team: Samuel Hogg, Celeste Martinez, Marisa Bottai, Gloria Ramirez, Ellen Woodsbie
Awards: 2020 AIAri Merit Award - Architecture of Rehabilitation
This is a project that I completed while I was working for Jay Litman at Fielding International. I was the Project Architect and Project manager, and I worked with a team of four other designers. For a bit of context, in 2018 Cranston Public Schools commissioned a district-wide master plan that set forward a vision to transform their aging building stock into modern, responsive learning environments. In preparation for a 2020 bond, Cranston wanted to establish a pathfinder project that would set the standard for their educational spaces going forward. They identified the west wing of Eden Park Elementary School as a natural location to show the community what their future plans are for the rest of the district.
The pathfinder project transformed the school’s entry into the central wing to be safe, welcoming, and secure, and it deeply renovated the entire west wing which housed the 3rd, 4th, and 5th-grade students. The schedule for the design and construction of this project was extremely fast-tracked. The entire project was designed and constructed in just nine months, with most of the construction taking place over the two months of summer. Because of this, unanticipated building conditions had to be dealt with fluidly and creatively. The original west wing consisted of a long corridor, flanked by classrooms on either side. The new space is designed to allow students and teachers the ability to flexibly shift between various modes of learning and encourages collaboration. Special attention was placed on furniture and materials - everything needed to be kid-friendly, durable, and easy to clean. The original entry was dark and had poor visibility. There was a safety concern of people holding doors open for those behind them. The new entry is both welcoming and secure.
